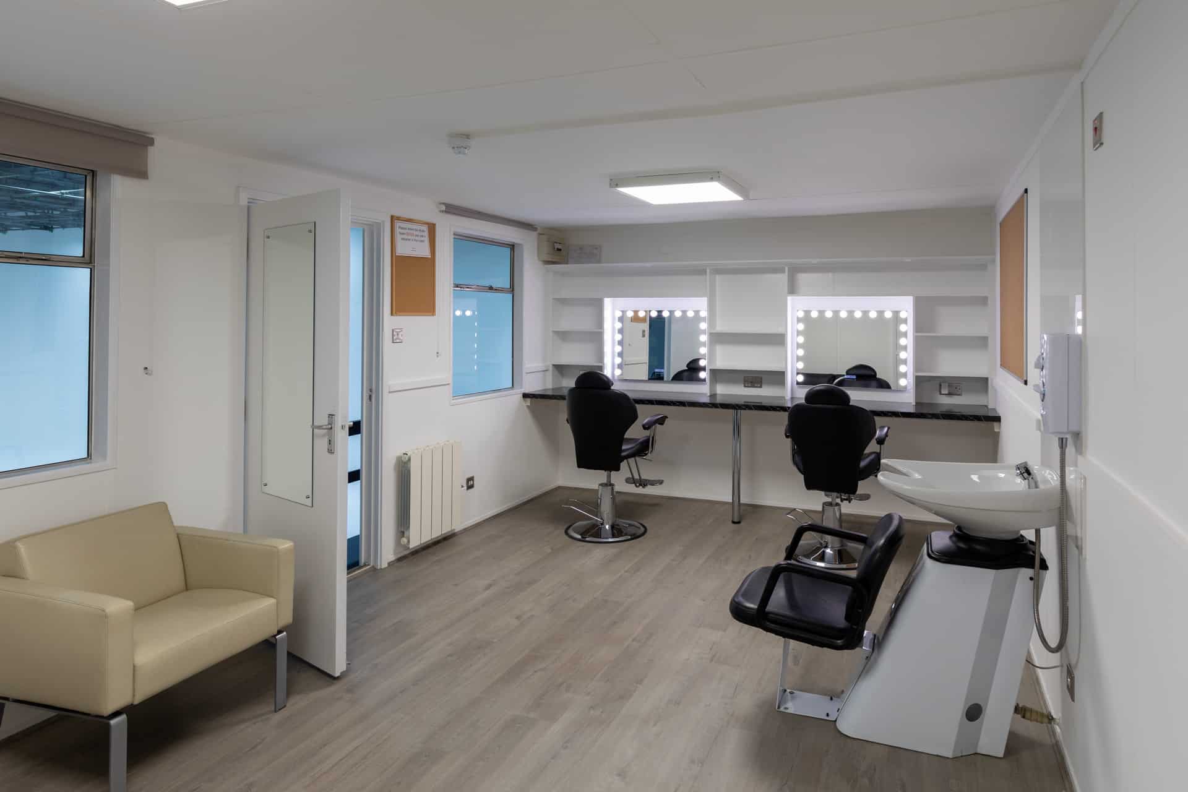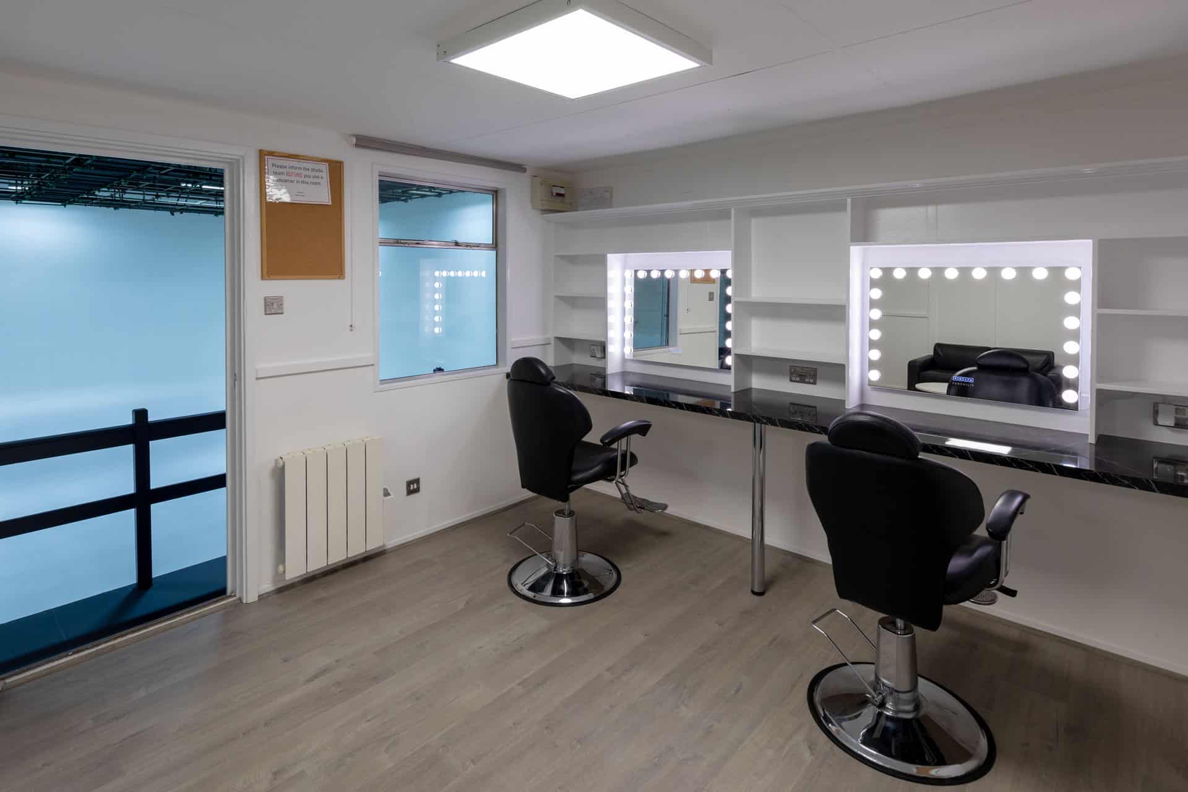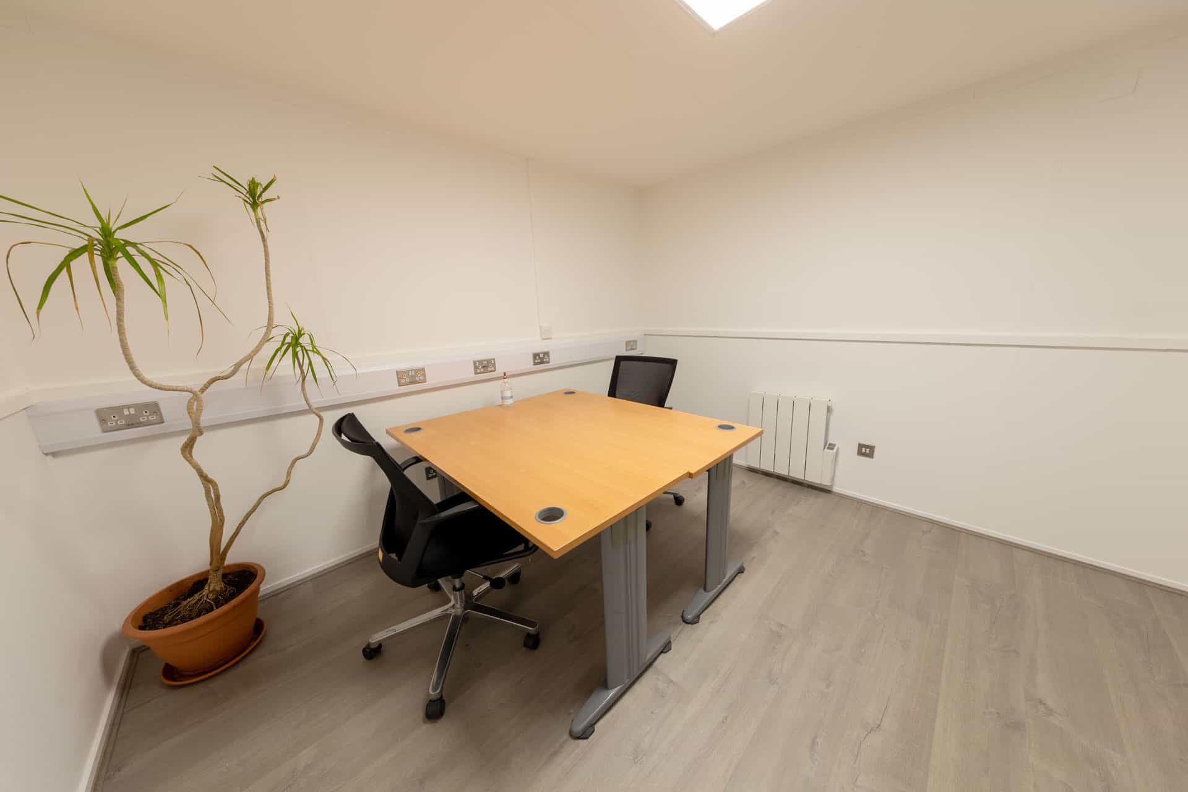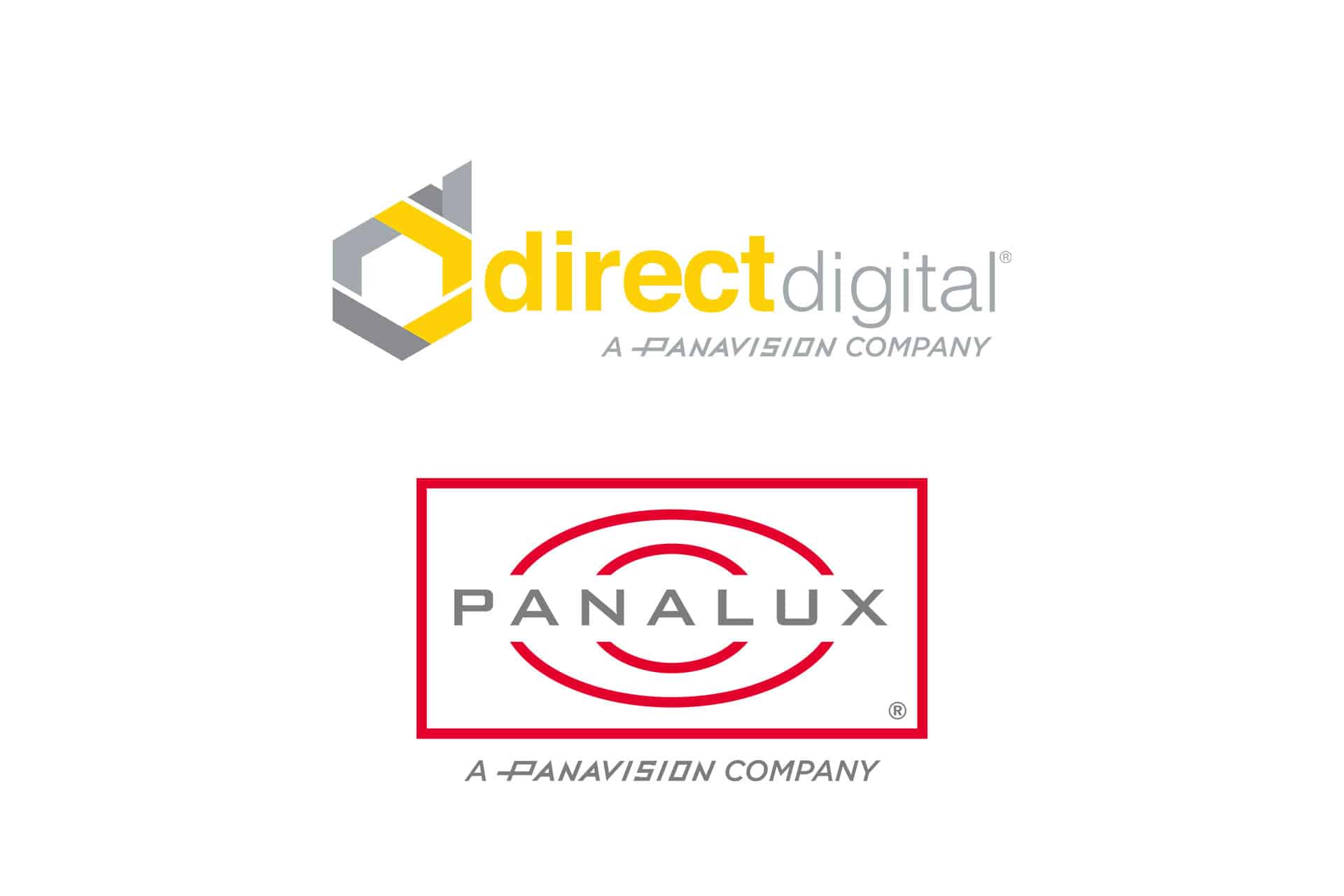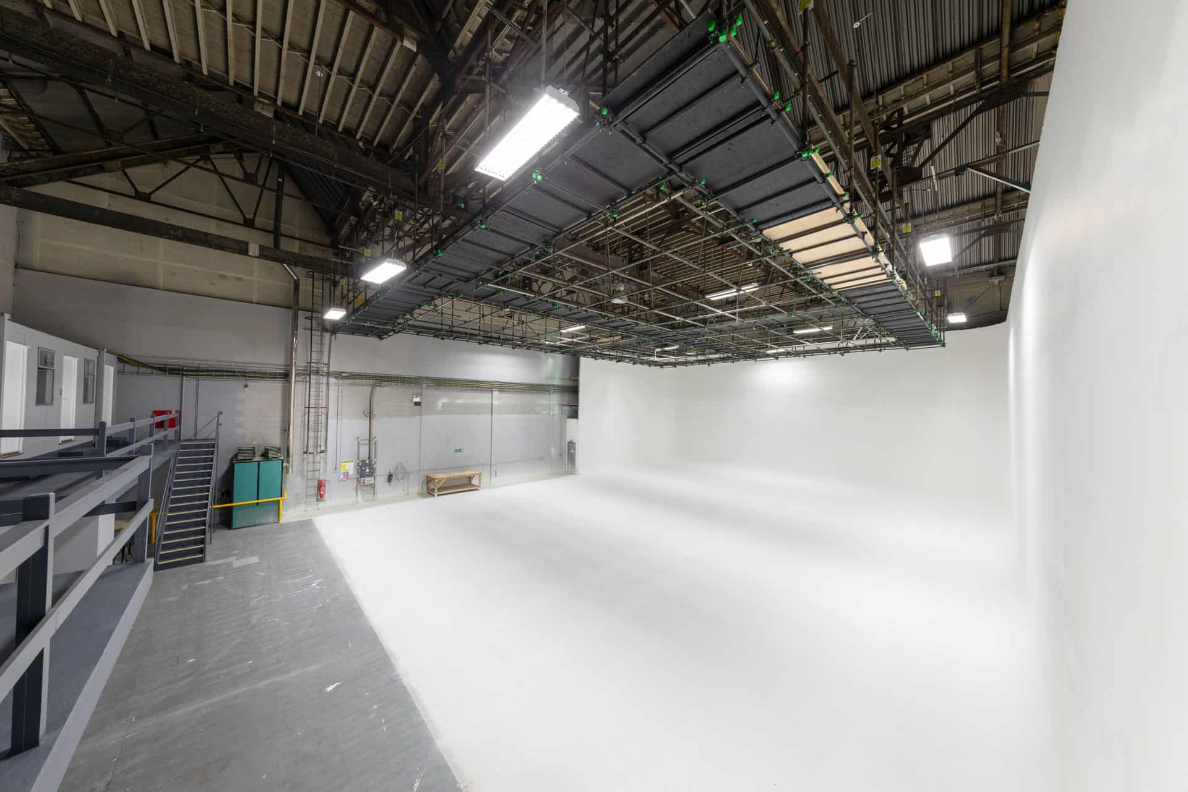
Black Island Stage 2
Full Catering
Drive-On Access
24 Hour Security
Lighting From Panalux & Direct Digital
Sustainable Practices
High Speed WiFi
On-Site Hire
We offer a variety of on-site rentals at all of our locations. If you need any last-minute additions to help your production run smoother, we offer trestle tables, directors’ chairs, and steel decks. Additionally, exclusive lighting equipment rentals are available from Panalux and Direct Digital.


