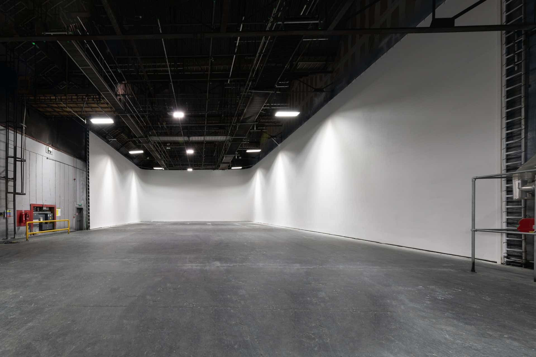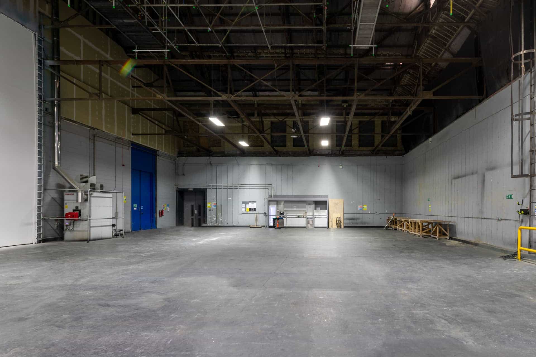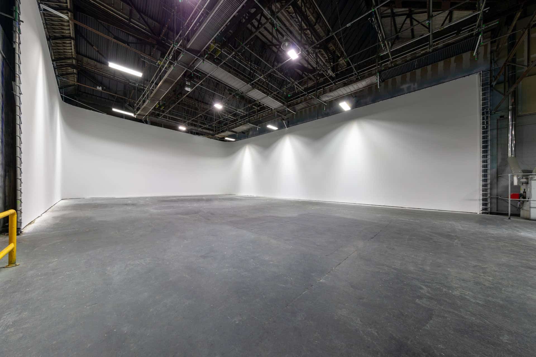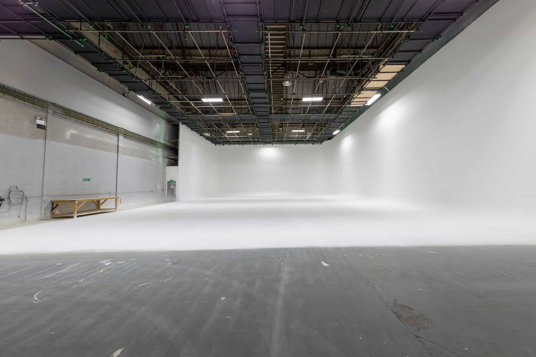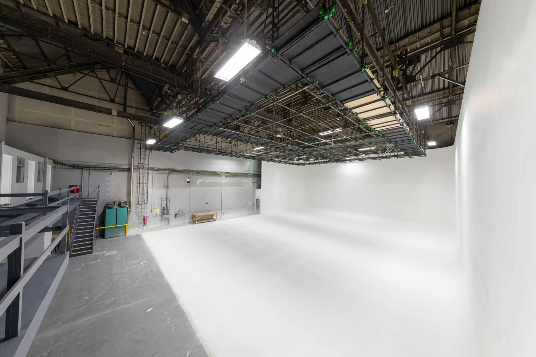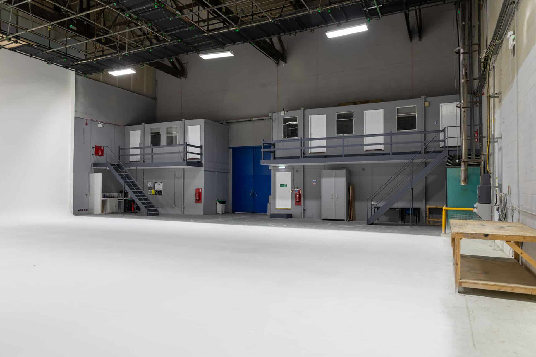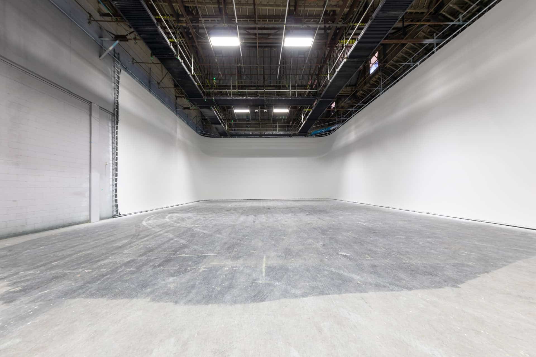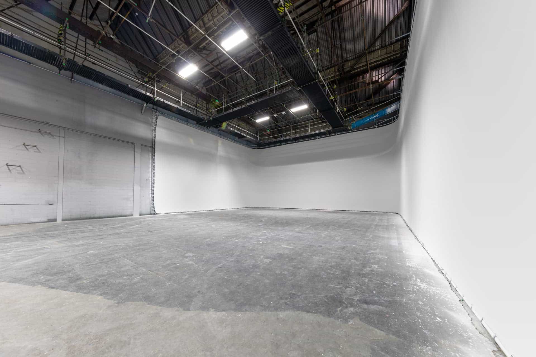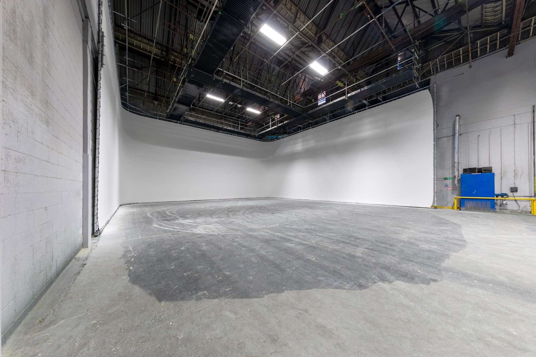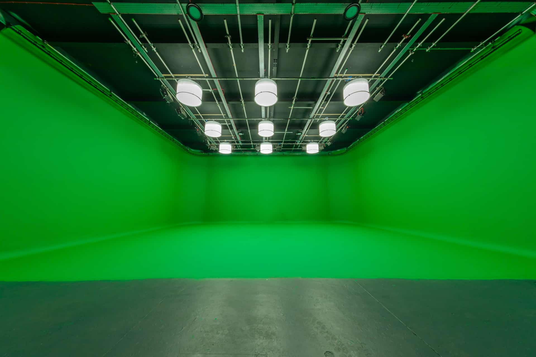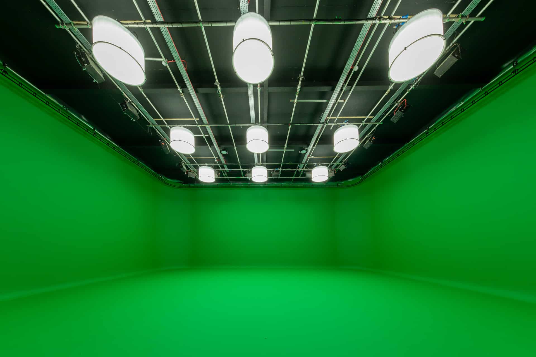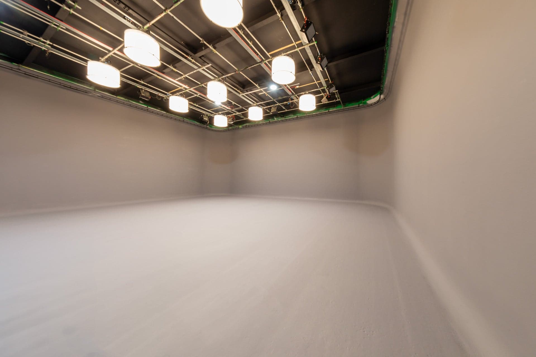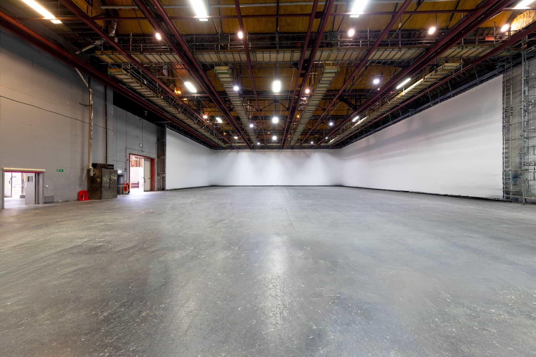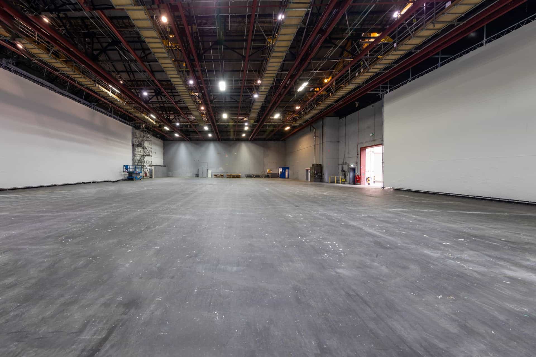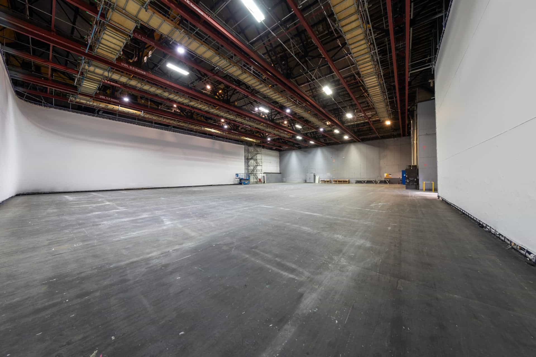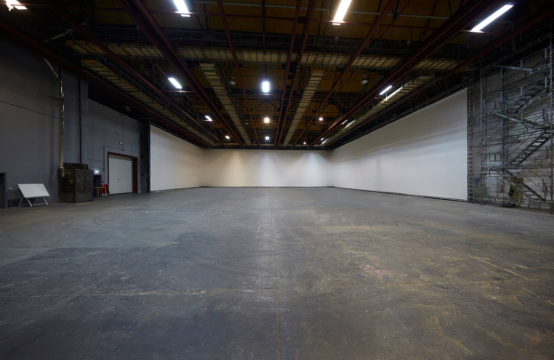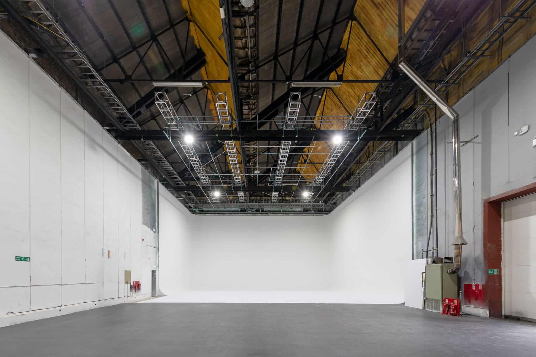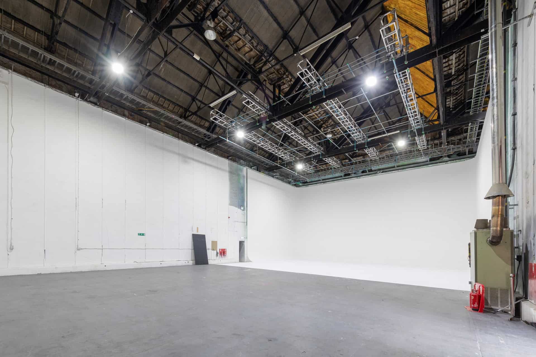
Black Island
Full Catering
Drive-On Access
24 Hour Security
Lighting From Panalux & Direct Digital
Sustainable Practices
High Speed WiFi

Stage 1 offers a floor space of 9750 square feet with Cyc and drive-in access, as well as production space complete with a Makeup Room and lounge area. Catering services are also available in the on-site canteen.

Stage 2 offers an impressive 5850 square feet of floor space, complete with a paintable cove. Additionally, it features convenient drive-in access, production offices, a hair & makeup room with wardrobe, and an agency/green room.

Stage 3 offers a Cyc and a total floor space of 6500 square feet. The stage is equipped with production offices, a hair & makeup room with wardrobe, and an agency/green room. As with all our stages, Stage 3 features convenient drive-in access.

Stage 4 is our popular green screen cove stage with a total floor space of 2208 square feet. This stage comes pre-lit with fully programmable Arri Skypanels and includes access to production offices, as well as hair and makeup facilities.

Stage 5 is our largest film stage at Black Island, boasting a total floor space of 16500 square feet and a Cyc. It offers full drive-on access and is equipped with multiple production rooms, offices, as well as dedicated space for Hair & Makeup.

Stage 6 offers a generous floor space of 4950 square feet, including production offices, a hair and makeup room, a green room, and a lounge area.


